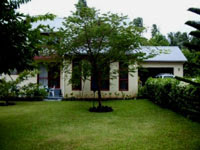















This ½ acre property is located about a ¼ mile from the Turtle and Shark Lodge in Vaitogi in a very secluded and sheltered location 120 feet above sea level. The fertile property is planted with a variety of flowering plants and shrubs, and local fruit trees. A thick hibiscus hedge surrounds the entire property. Property features a spacious 4 bedroom, 3 bathroom, 2 garage home totalling 3,568 sq ft of living space and 495 sq. ft. of patio set back from the public road. All living spaces and kitchen area have high ceilings. The home was built in 2001 and is designed to withstand 140 mph sustained wind speeds and constructed for low maintenance. The structure has a high-pitched roof and reinforced concrete block walls coupled with a continuous reinforced concrete collar beam. Downstairs contains a spacious sunken living room area, dining room and family room with large windows and glass sliding doors that open up to a 40ft x 12ft outdoor concrete deck. Entire downstairs floor area is covered in imported Mexican ceramic tiles. Kitchen adjoins the dining area and family room. Floor level kitchen cabinets are made of concrete and counters are topped with a durable marble imported from the Philippines. All wood components of overhead and under counter cabinets are made of imported mahogany. The kitchen includes built-in areas that include an under-counter dishwasher and natural gas oven/range. Downstairs area has a master bedroom that adjoins the family room and has an ensuite bathroom. Downstairs also has two additional bedrooms with large built-in closets. Large reception area provides quick access to the living room, dining room, hallway, stairway, laundry room and a large guest bathroom with shower/tub. The unit has a large solar water heating system in place and bedrooms are all fitted with air conditioning units. Upstairs section has a large office and library area, which opens onto the master bedroom with a private concrete patio. Master bedroom has a walk-in closet and ensuite. Also has an adjoining room with a view into the downstairs kitchen that can be utilized as an additional bedroom for a child. This extra room opens up to a gym area that has an emergency ladder to the family room downstairs. Property also includes a separate 800 sq. ft. 2-bedroom unit with living room, kitchenette and bathroom for guests or tenants, and a 300 sq. ft. covered outside cooking “umu” structure complete with concrete counters and sink for food preparation.
